
Discover our History
The Convent building is steeped in history. It can be felt in every room, in all the hallways, up and down the old wooden staircases. It seeps through the walls and up through the original Baltic pine floors. A by-gone era on display!
As you walk through the four levels, you will discover the history of the building, the rooms and its past inhabitants. There are four main areas of particular interest to history buffs – the chapel, museum, nun’s cells and infirmary.
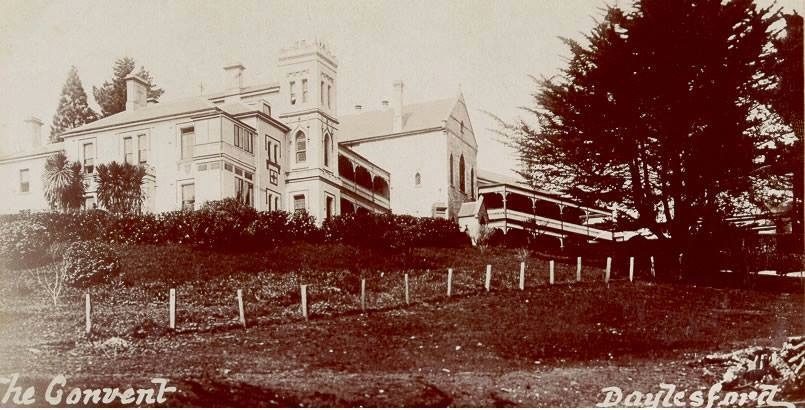
The Building
The Convent Building has had many additions made to it over the past 160 years. Parts of the old Holy Cross Convent remain. Notice the stairwell, windows, doors, architraves, roof tiles and fireplaces as you walk from room to room. And don’t forget to admire this majestic building from the outside!
Chapel
Our beautiful little chapel was built in 1904 for the Presentation Sisters. It was the centrepiece of the Holy Cross Convent, attended by the nuns and boarders daily. When Tina Banitska purchased the chapel in 1995, it was important to Tina to keep the renovations simple, so that everyone could enjoy it. It had been lovingly restored with many of its original features – the stained glass windows, stations of the cross, pews… it remains the centrepiece of The Convent.
The chapel is the sacred place of worship. For ninety years the Presentation Sisters prayed here. The chapel exudes their presence. This is a sanctuary, a place of peace and order. It must be approached with reverence for what it was…and still is.
Light a candle, say a prayer, or just sit and admire the beauty.
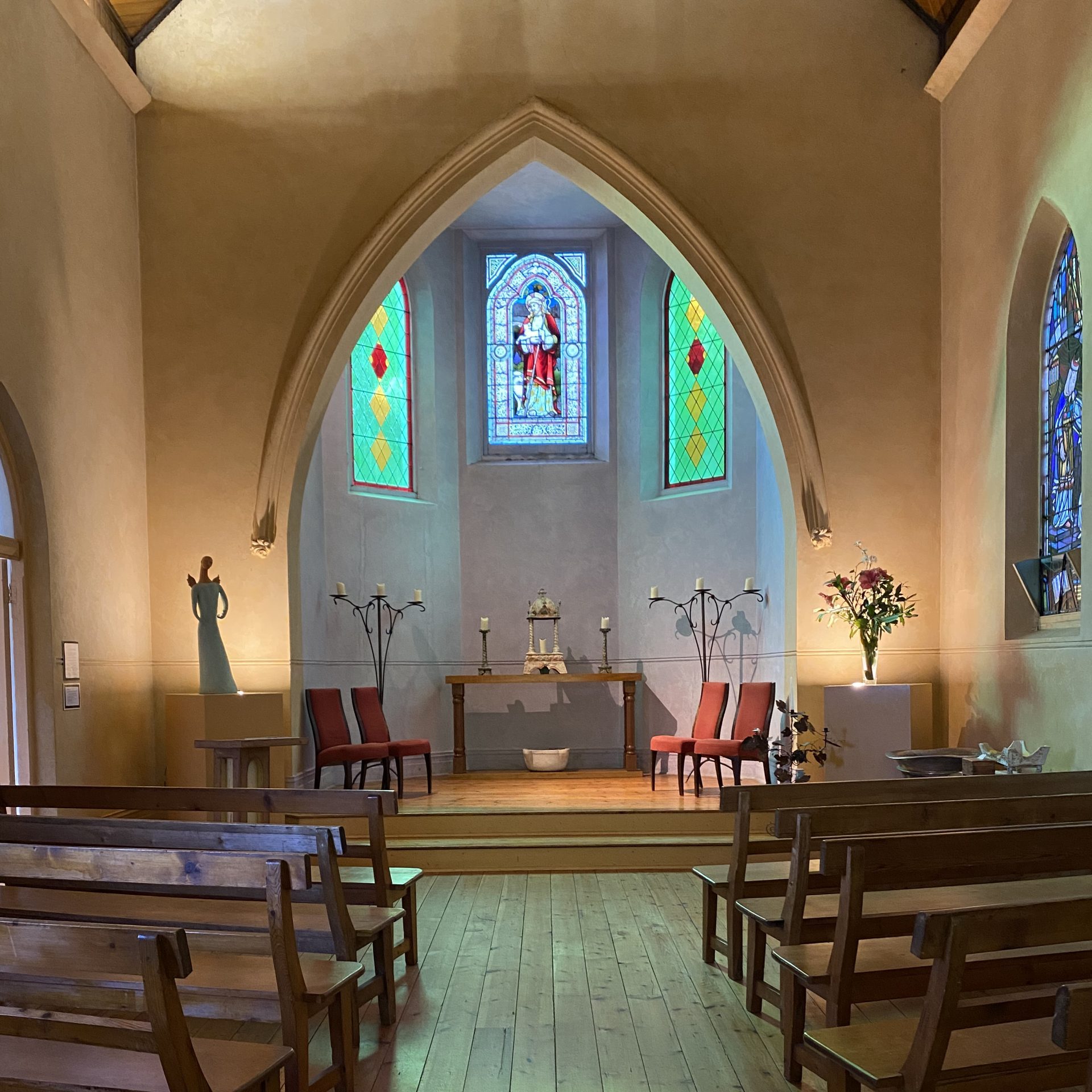
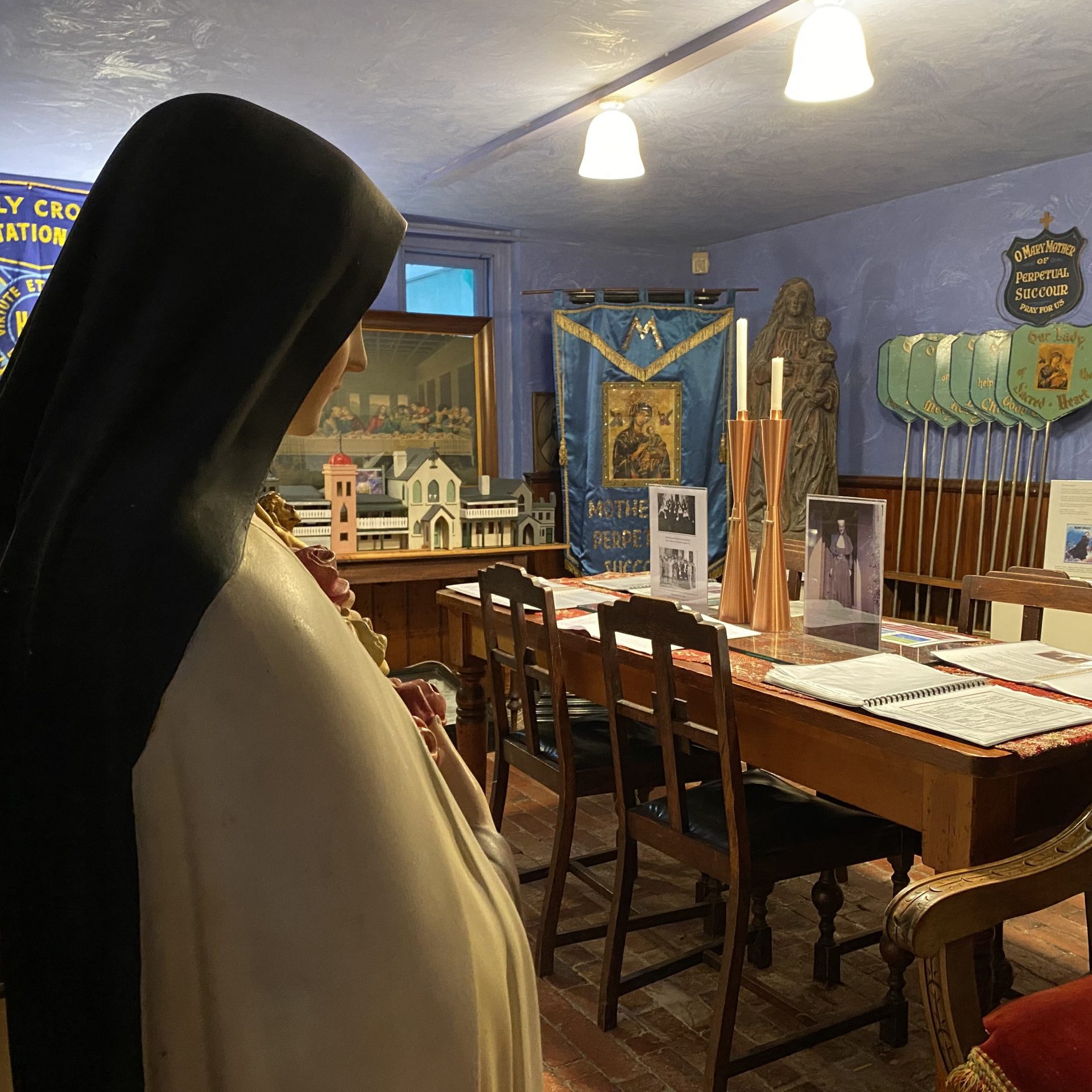
Museum
Downstairs in the basement, in the old music room, you will find the museum.
The museum is a dedicated space where you will learn about the Presentation Sisters who lived and taught here for almost 90 years. Read about the Nuns, how they got here, how they ran the convent & boarding school, their dedication to education & God. Some beautiful relics, letters and photos have been donated and are on display.
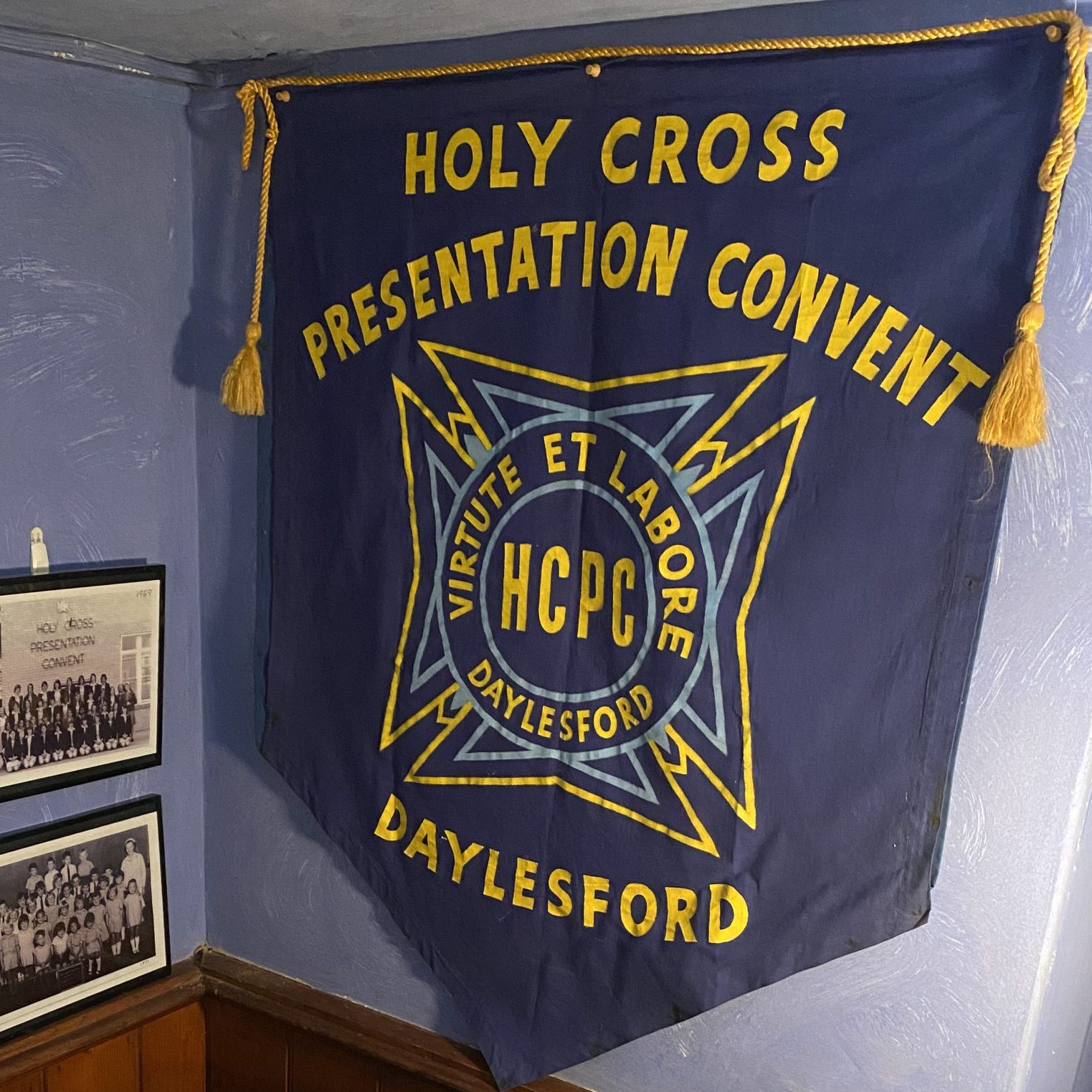
The Nun’s Cell
In 1902 four nun’s cells were built on the second floor, beside the newly built junior dormitory. These rooms were used by the nuns that looked after the boarders.
One of the nun’s cells, used by Sister Fabian, has been left relatively untouched. As you look inside, you will see her bed, prayer stand and a wash basin. Also her Bible and a wedding photo of her parents is on display.
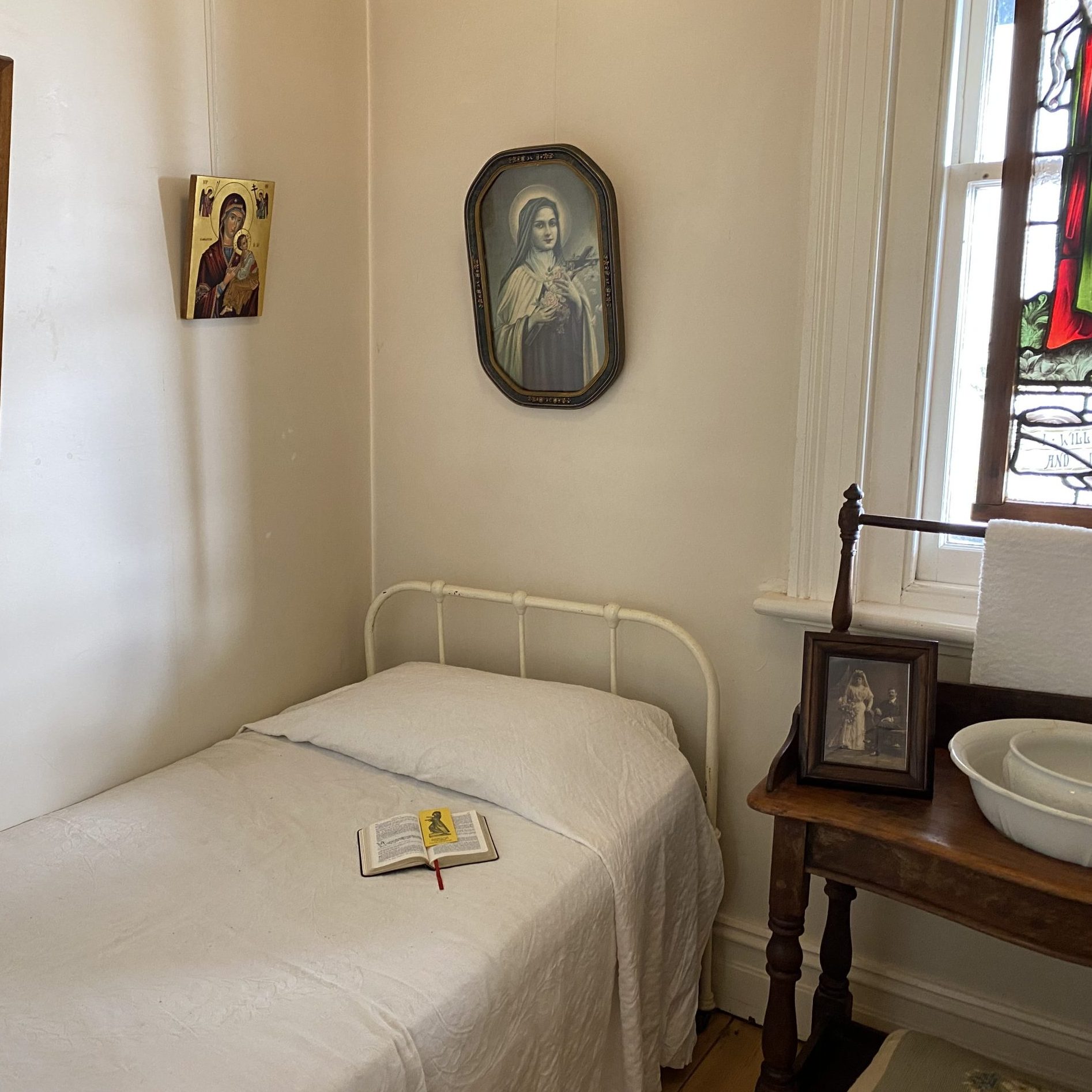
Past Students
A nun cell has been dedicated to the past students & boarders.
See class photos and read stories through the decades. Some wonderful memorabilia, donated by past students (or their families) is also on display.
“It is history in education in this parish that will not be repeated and never equalled”. – Bernie Milesi, St Michaels student, 1930s
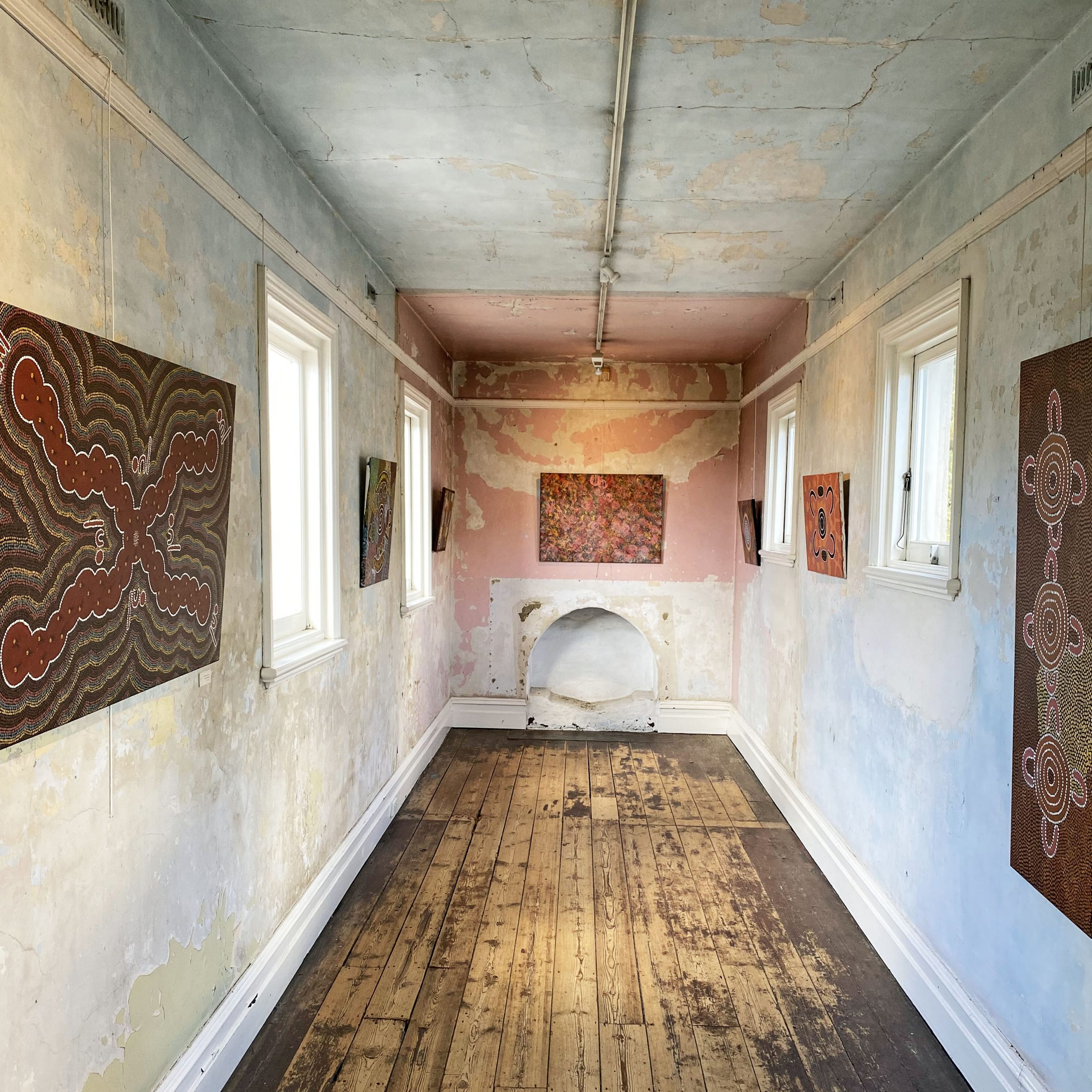
The Infirmary
Up the narrow flight of stairs, to the very top, you will emerge into a long and narrow room that used to be the nun’s infirmary – the room closest to God. Left in its unrestored state, with peeling walls, cracked ceiling and old floorboards, it is an eerie reminder of years past.
There are also amazing views of Daylesford & Central Highlands from bell tower window, definitely worth the climb.
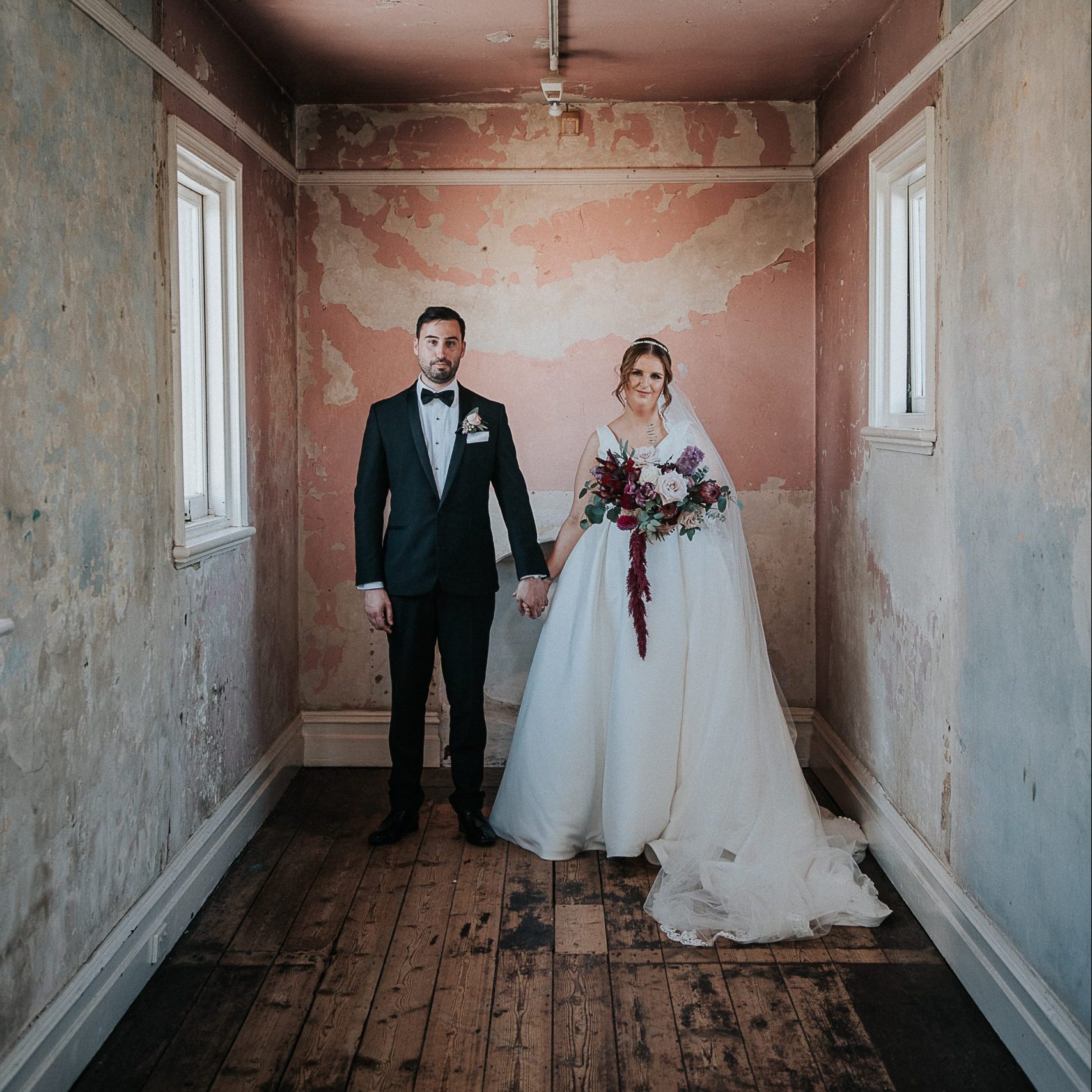

Phone +613 5348 3211
info@theconvent.com.au
7 Daly Street Daylesford 3460
Victoria Australia
Thursday to Monday 10am-4pm
(Closed Tuesday & Wednesday)
Gallery admission:
Adult: $10, Concession: $8,
Kids U12: $5, Kids U5: free.
The Convent acknowledges the traditional owners, the Dja Dja Wurrung people, on whose land we meet, share & work.
We pay our respects to their Elders past, present & emerging.


